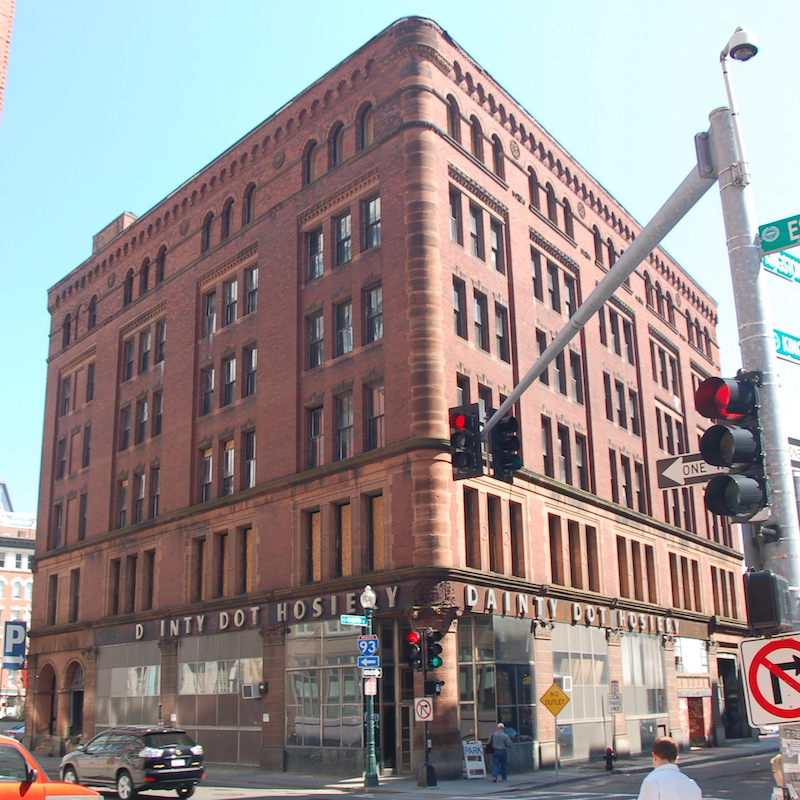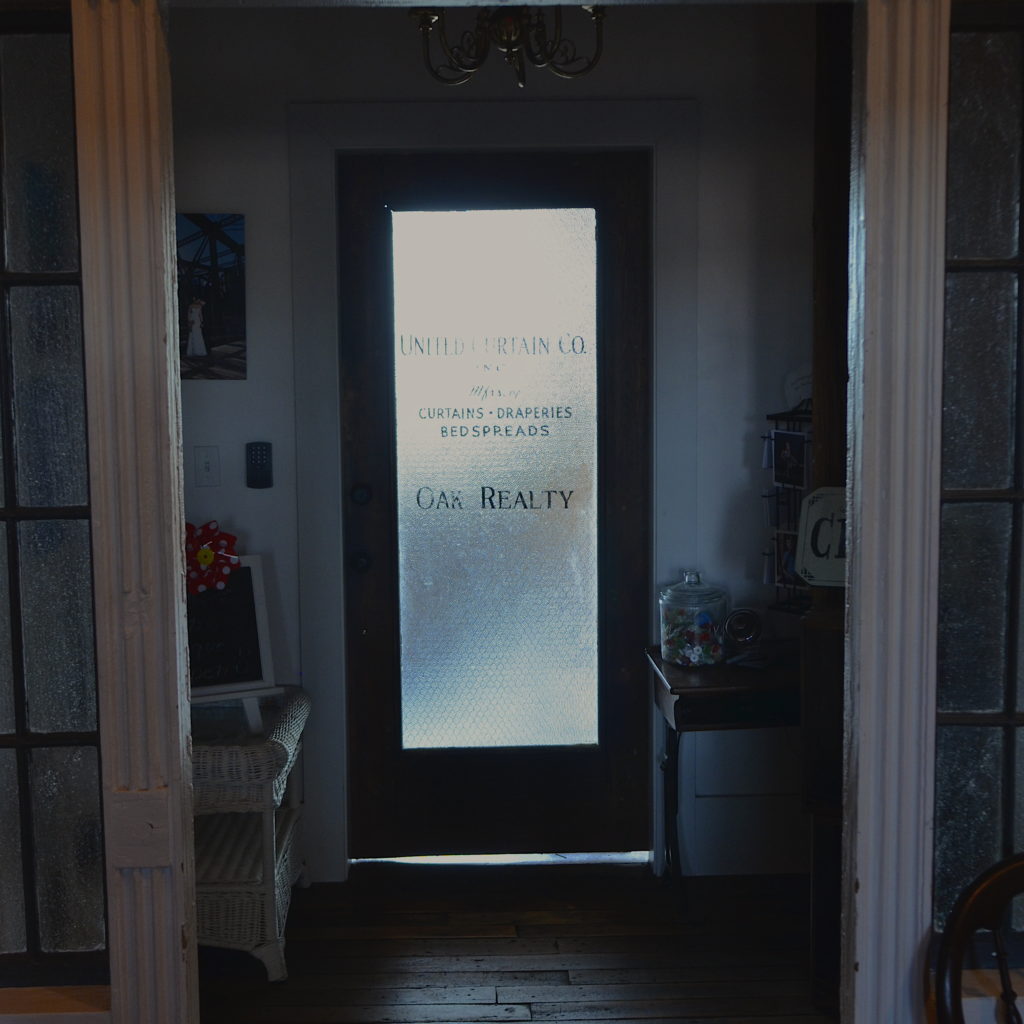Dainty Dots

Continuing our series on historic and salvaged pieces around Mill No. 5, we would like to draw your attention to the doors of the fourth floor bathrooms and the Pizzuti Photography Studio door. These glass doors are distinctive from other doors in the building because of their glass beading.
These doors were salvaged from the Auchmuty Building or more commonly known as the Dainty Dot building at 120 Kingston Street in Boston, in between the leather and textile districts. This building was built in 1889, along with several others in this area after the great fire of 1847. It was approximately 20,732 square feet, six stories high, constructed of red brick and had a brownstone façade. Architects Winslow & Wetherell designed the building along with several other prominent buildings in Boston including Hotel Touraine on the corner of Tremont and Boylston.
The building combined warehouse space, offices, salerooms and light manufacturing of textile related businesses. The names on the doors leading into the Pizzuti studios indicate as such. In 1947 Dainty Dot Hosiery became the primary tenant until 1990 when the company was dissolved. The largest design alterations to the building occurred in the mid 1950’s when almost half of the building was demolished to make way for the Central Artery Roadway. After that time, the building began to deteriorate and consequently was not granted landmark designation.
In 2014 the Radian, a 26-story, 240 unit luxury apartment building was completed at 120 Kingston Street in the location of the old Auchmuty building. Interior architecture company RHODE paid homage to the old façade by commissioning a ceiling fixture featuring the iconic Dainty Dot Hosiery lettering from the exterior of the building. This fixture is installed in the residence lounge.








