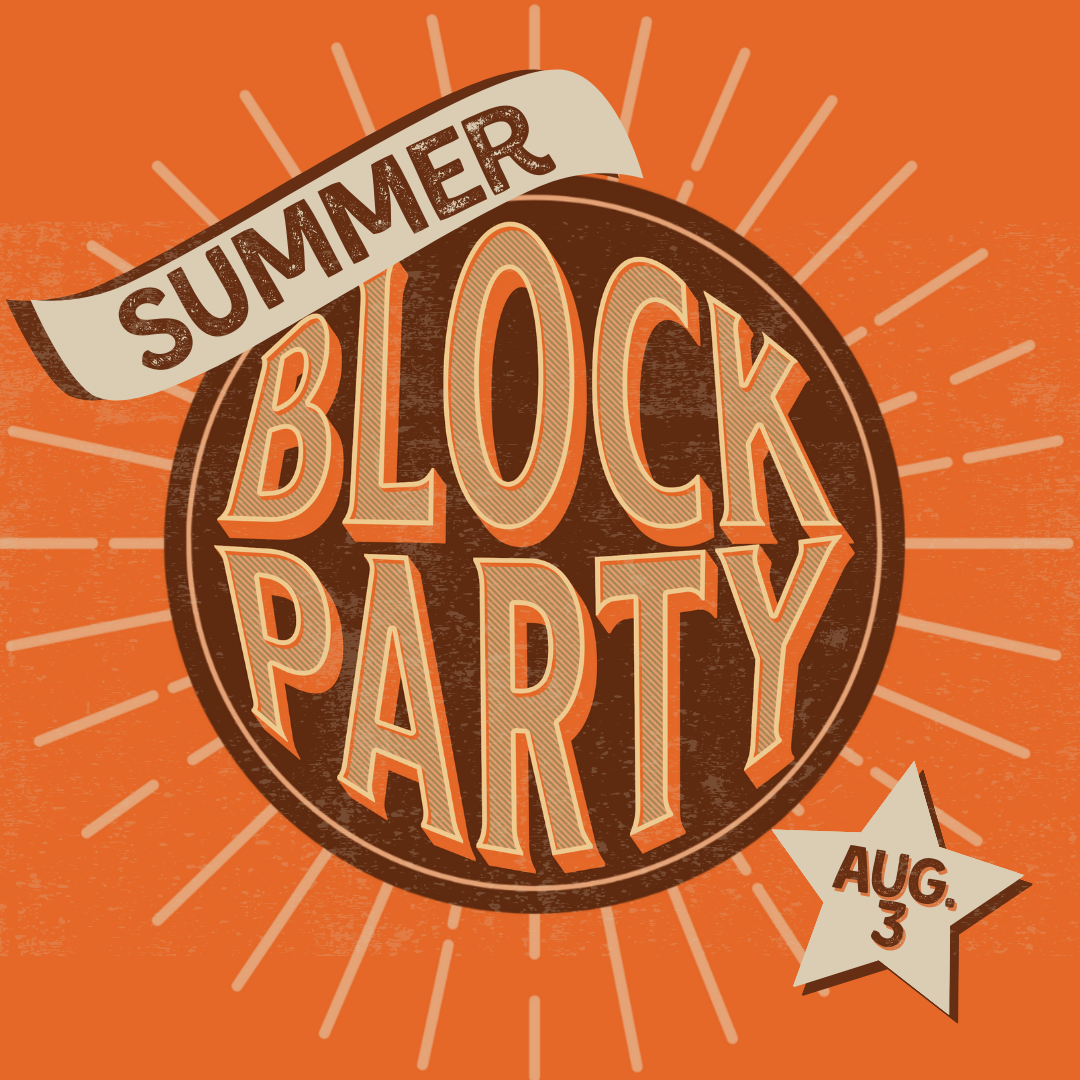Welcome to Mill No. 5, Part 1

Mill No. 5 has always been that little tucked away place that is loved by all but known by few – and that is by design. The inspiration and plan for the space was taken from the building itself, Lowell’s history and comparing what works with creating a community in Lowell and what doesn’t. Owner and designer Jim Lichoulas shares with us the truth about the space, why it works and why he loves Lowell.
Built in the city of Lowell in 1873 by Nathanial Appleton of the Appleton Mill Company, Mill No. 5 is the oldest remaining structure of Appleton Mill. The original buildings were built around the Hamilton and Pawtucket canals as the mills were powered by water. Over the years as the technology changed, the waterwheels switched from providing straightforward mechanical power with leather belting, to generating electricity. Next came the use of coal which was brought into the mill via railcars. Along Middlesex Street, you can still see the Turbine House, a long, low structure just in front of the parking lot, and one of the two original chimneys. Within the Boiler House, the steam traveled to the Turbine House to create electricity to power Mill No. 5, Mill No. 6 and what has become the Appleton Mill Apartments. A move to oil allowed for steam to be created more continuously and dependably. It also reduced labor costs over the manual method of moving coal.
The Appleton Mill Company eventually moved to Anderson, South Carolina where they opened a textile mill in 1902, producing flannel and dress goods and essentially leaving the Lowell buildings vacant. Mill No. 5 was used as production and warehouse space until 1925. The Lichoulas family purchased the Appleton Mills, including Mill No. 5, in 1975 and within the buildings were remnants from the old businesses housed there including items from a printing press and shoe production.
Beginning in 2007, Jim began to convert the apartment buildings in Mill No. 6 that his father had built, into condominiums and what is now known as Cotton House Lofts. The original plan was to convert the upper floors of Mill No. 5, above the Lowell Community Charter Public School into more of the same. But with the downturn in 2008, the condominium market dried up and he shifted his vision to a more creative one as he wanted the space developed and occupied.
“I looked at what was working in Lowell which was Western Ave Studios and Life Alive. What Life Alive showed me (was that) their food was rather expensive, but it was really good and unique and homemade, and Lowell had a population that was able to pay a premium for high quality.”
The Chelsea Market in NYC was another space for inspiration as it too is an old factory converted into office and retail spaces where makers can both produce and sell their products right on site. He was inspired by the way the designers used the salvaged pieces and kept the historic parts of the building intact, choosing not to cover them up or replace them with new construction. Instead the designers embraced the building for what it was and hired artists to create art with these pieces.
Those that visit Lowell or become part of Lowell embrace and appreciate its history as it is all around you. There are lots of photos of how the city used to be. Lichoulas grew up in Lowell, coming here since he was a kid in the 70’s and he’s seen a lot of urban decay and renewal and everything in between. He always wondered what it would have been like in its heyday. What it was like to experience a bustling street of independent shop owners.
“So that is what we made here.”







